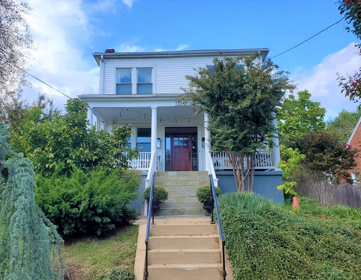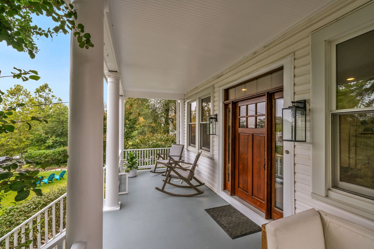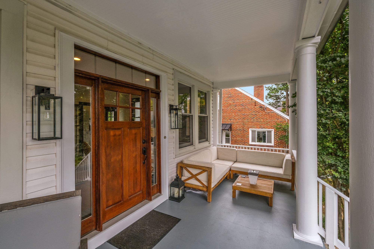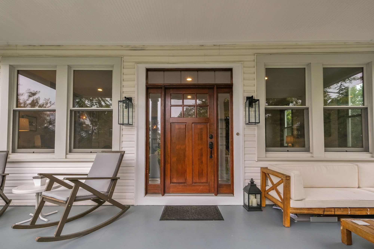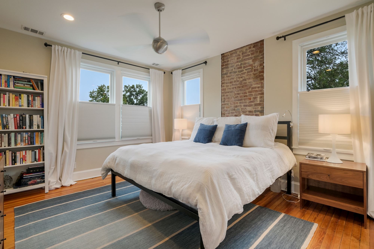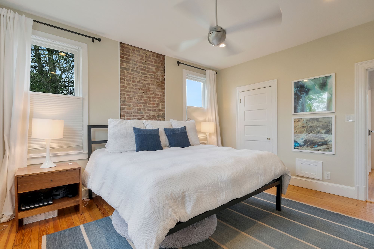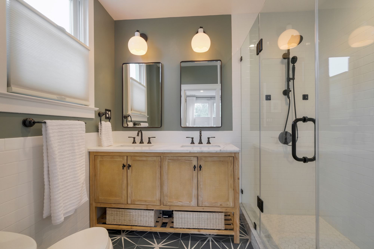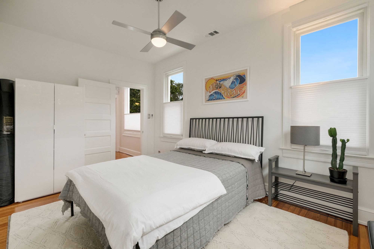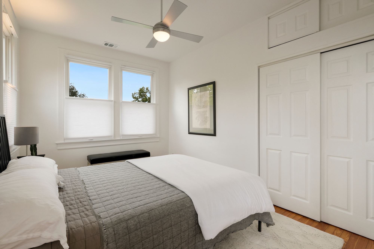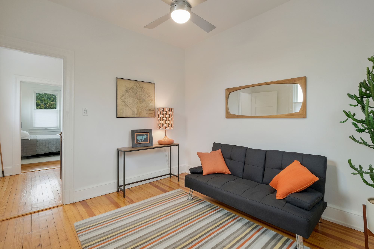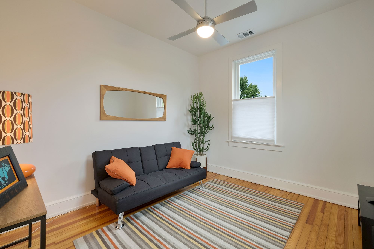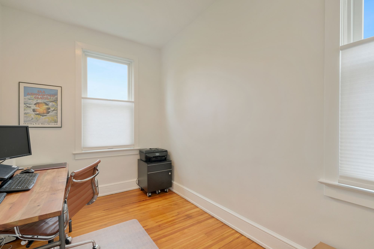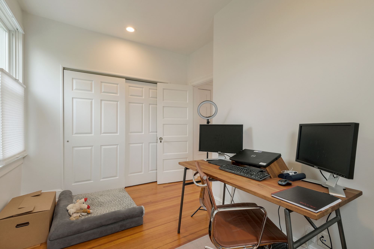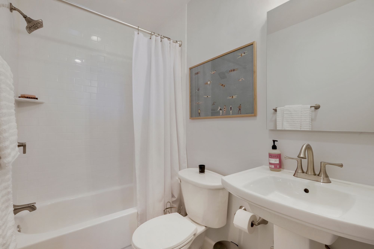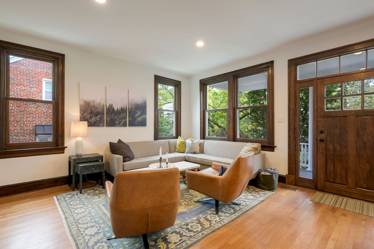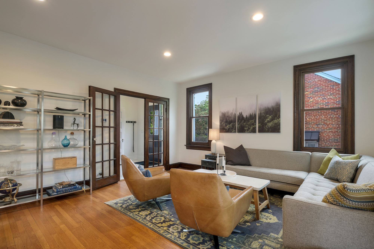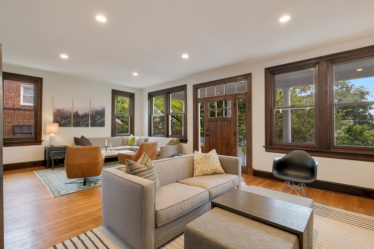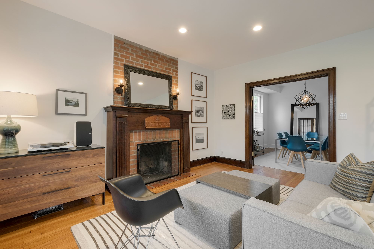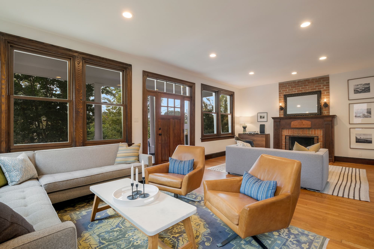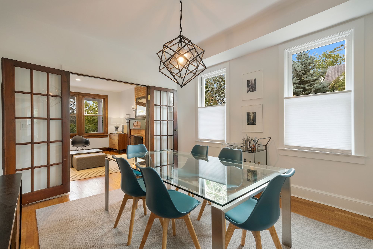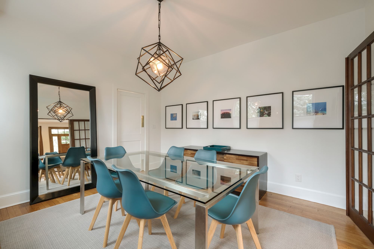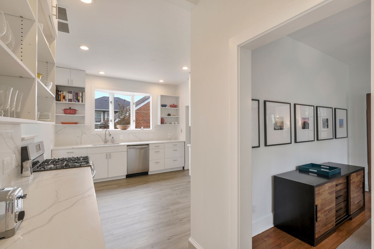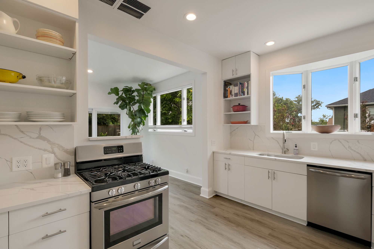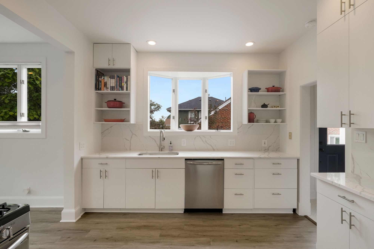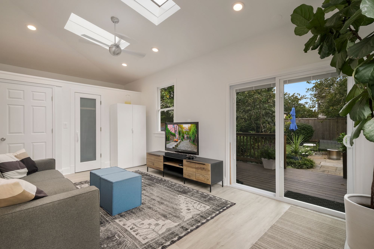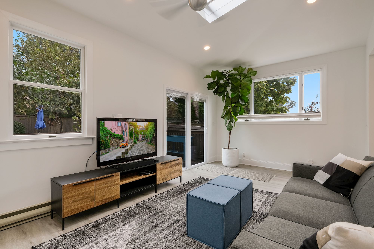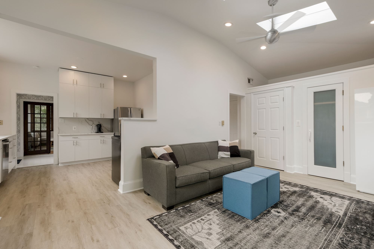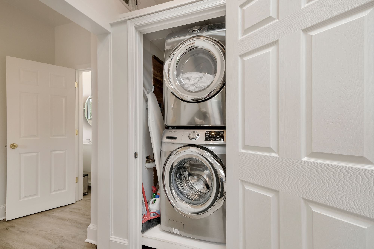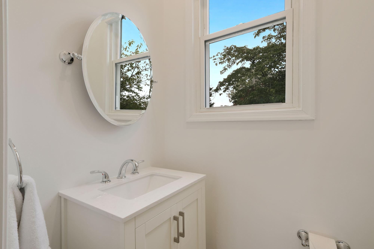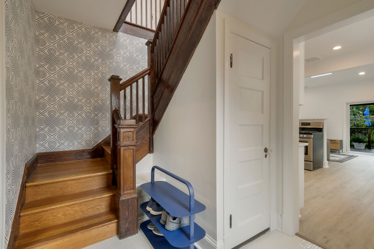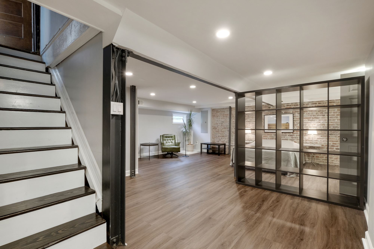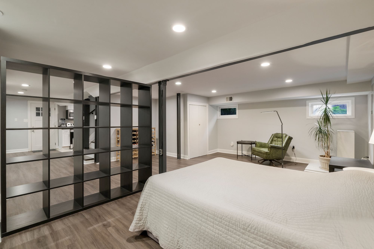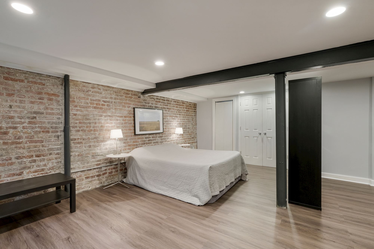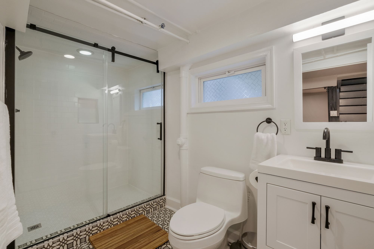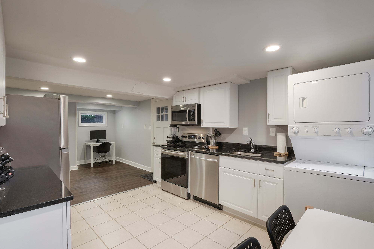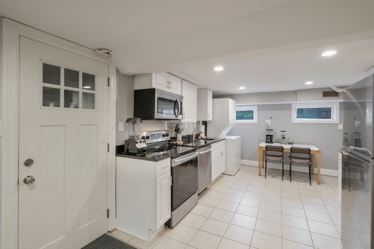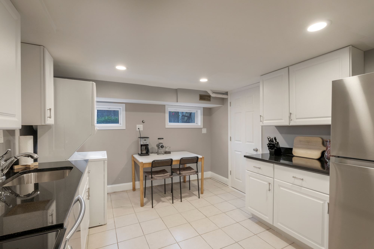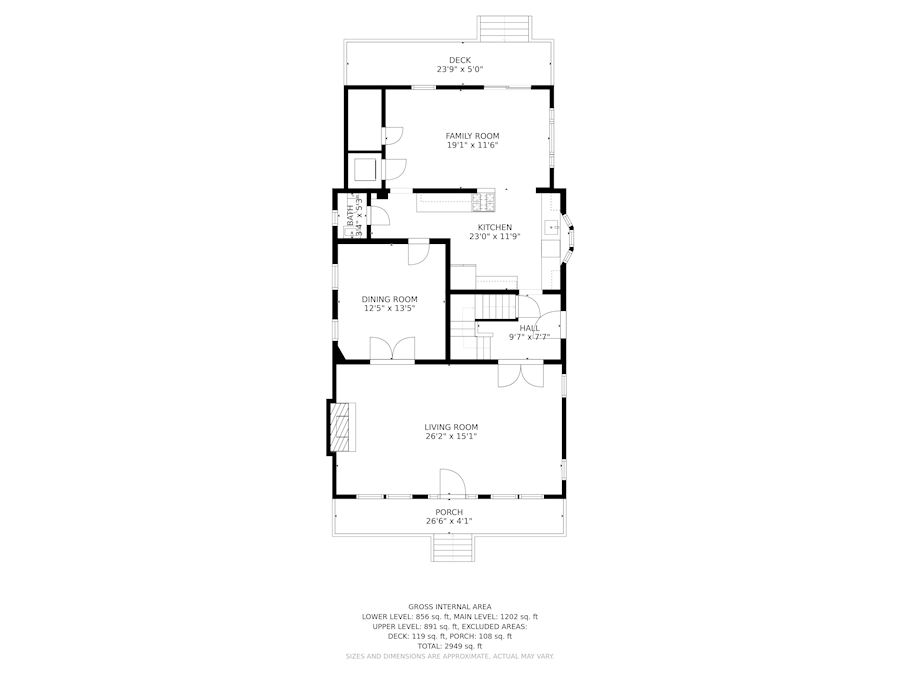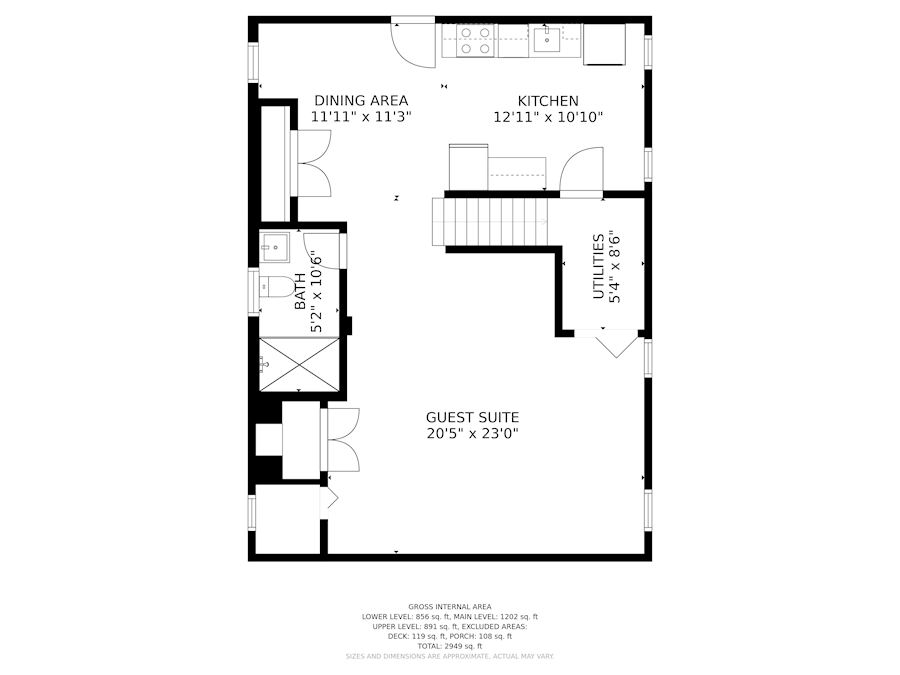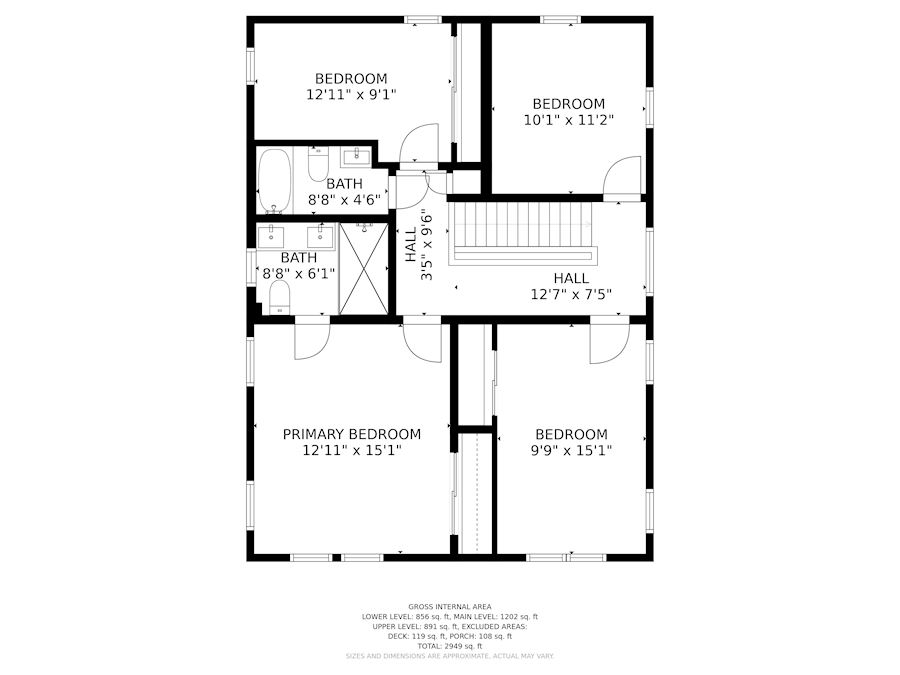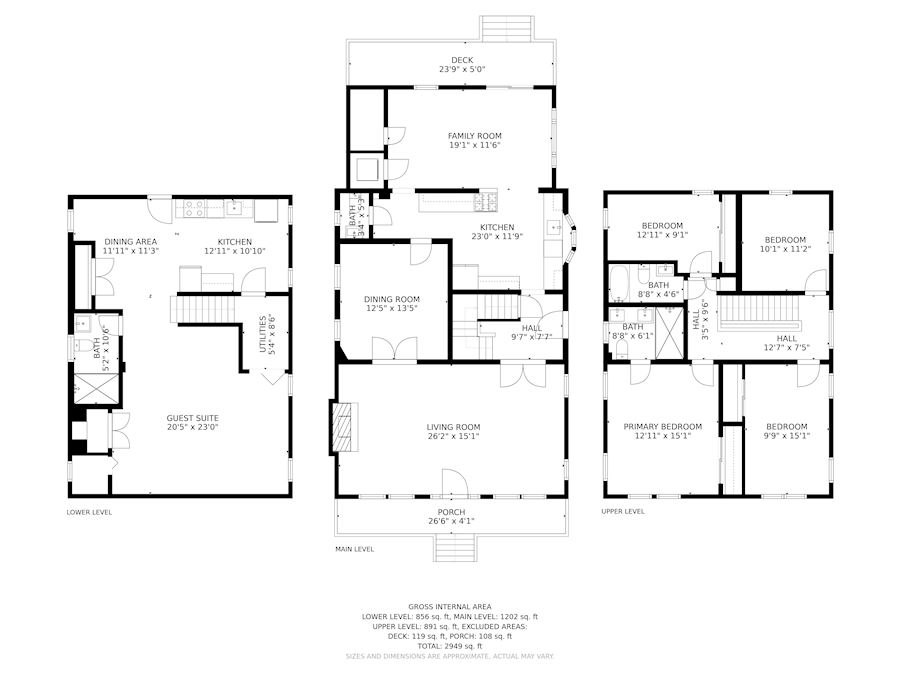*SOLD – $1,460,000 – over 30% higher than list price!*
Welcome to this stately 1925 detached home, meticulously and thoughtfully renovated by the current owners to exacting standards that cleverly blend period architectural details and contemporary style and sophistication throughout the house. Incomparably sited on a hillside high above the street, this 7,500-square-foot lot takes full advantage of cooling breezes and all-day sun and light, along with peaceful treetop and garden views that you’ll enjoy from the south-facing classic columned front porch with unparalleled privacy from the elevated setting.
The grand-scale living room spans the entire width of the home, with replacement wood-frame double-paned Renewal by Andersen windows, recessed lighting, and a new front door with glass sidelights and transom for additional light. The brick wood-burning fireplace comes with an historic custom carved mantel, and two sets of original glass-paned French doors open into the adjacent formal dining room and the side entrance hall. The side hall with original paneled staircase has been updated to include stylish wallpaper, new white penny tile flooring, and a striking blue insulated replacement door that opens to the covered side porch and driveway. Both the side hall and dining room directly access the generously proportioned kitchen with gas range and stainless steel appliances. Recent updates to the kitchen include newly installed quartz countertops and backsplash, new vinyl flooring, and refreshed cabinetry with stylish new hardware. Note the main level powder room with new quartz vanity before moving into the light-filled family room with its laundry closet with front-loading washer and dryer, walk-in cedar closet/pantry, east-facing picture window, two skylights, and sliding glass door to the rear deck. From here, access the regraded and landscaped rear garden with vegetable beds, additional parking pad, and cedar fence with double gate.
The upper level offers a generous, sun-drenched primary bedroom with south and west-facing windows, exposed brick, and a gorgeous en suite bathroom, remodeled to provide an enormous walk-in glass shower, double stone-top vanity, and designer cement mosaic tile floor. You’ll also find three additional spacious bedrooms, providing ample room for a cheerful home office or study, and another full bathroom in the hallway. This bath was also completely redone to include a subway tile tub/shower with skylight, pedestal sink, and another beautiful cement tile floor. In the hallway, note the huge east-facing picture window, linen closet, and pull-down hatch to the attic storage area.
The lower level has been renovated and configured as an in-law or guest suite with rear entrance, granite and stainless steel eat-in kitchen with stackable washer and dryer, and a gorgeous renovated full bath with walk-in shower with sliding glass door, updated fixtures, and mosaic tile floor. The flexible living space can easily accommodate a sleeping/living area with large closet and exposed brick wall, as well as a dining area with large cedar closet. The lower level was extensively waterproofed with a new French drain system, three new sump pumps, and new regraded stone access path to the private entrance. The private drive allows you to pull right up to the side or garden entrance for easy access from the off-street parking.
Other major projects undertaken by the sellers include a brand-new roof (installation completed on October 1st, 2021), replaced water service line, extensive drainage and landscaping work, upgraded lighting, replacement of most windows and exterior doors, Elfa closet systems, refurbishment of the original wood floors, and much more – see list of renovations below. This beautiful home and property in popular Brookland offers all the best of city living blended with a private neighborhood feel on a tree-lined street mere blocks away from dining, shopping, Metro, and much more!
Renovations and Improvements
Interior
- Primary and hall bathrooms on second floor completely renovated (Fall 2018)
- New vanity and lighting installed in powder room (September 2021)
- New quartz countertops and flooring installed in kitchen (September 2021)
- Kitchen cabinets refreshed and new pulls installed (September 2021)
- Pantry conversion in main level family room (October 2021)
- High-end washer & dryer installed in main level family room (Summer 2018)
- Double-pane wood frame windows installed in living room and new windows installed in dining room and throughout second floor, all Renewal by Andersen (December 2017)
- Front door replaced and new sidelights and transom installed (March 2021)
- Side entrance door replaced (February 2021) and new penny tile flooring installed (September 2021)
- Lower level converted into an in-law suite with new granite and stainless steel kitchen (Summer 2018)
- Lower level full bath completely renovated (January 2021)
- Major waterproofing completed – new French drain and 3 new sump pumps installed on lower level (December 2020)
- Original wood floors refurbished and refinished in living room, staircase, and upstairs hall (November 2017)
- Lighting and ceiling fans updated throughout property (2017-present)
- ELFA storage systems installed in upstairs bedroom closets (November 2017)
Exterior
- Brand new roof installed on main house and addition (completed October 1st, 2021)
- Main water service line to house excavated and replaced (May 2018)
- Downspouts and sump pumps tied into underground drainage (January 2019)
- West side gravel walkway installed to basement entrance (January 2019)
- Rear garden completely reconfigured and extensively landscaped (May 2018)
- Cedar fence installed (September 2018)
- Wood railings installed on the front and side porch steps (Late 2017)
- Iron hand railings installed on property front steps (Late 2017)
1324 Lawrence Street NW - SOLD
1324 Lawrence Street NE, Washington, District Of Columbia 20017


-
Living Room
-
Dining Room
-
Kitchen
-
Extra Room
-
Family room
-
Walk in Closet
-
Laundry room
-
Master Bedroom
-
Bathroom
-
Bedroom
-
Bedroom
-
Bedroom
-
Bathroom
-
Guest Room
-
Bathroom
-
Extra Room
