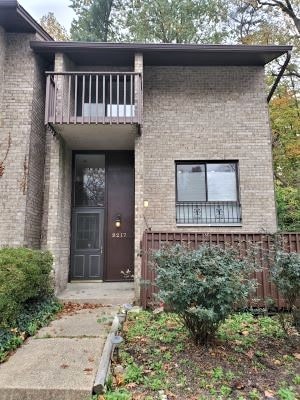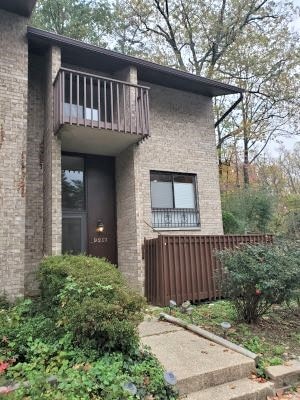*RENTED*
Welcome to 9217 Three Oaks Drive in close-in Silver Spring! This spacious end-unit three-story townhouse is available for immediate rent and is beautifully sited in a park-like setting only one block from Sligo Creek Trail. The main level offers an open living room with separate dining area, wood-burning fireplace, large granite and stainless steel kitchen with pantry, wood floors, and sliding glass doors to the generous rear deck. Upstairs, you’ll find a lovely master bedroom with en suite bath, walk-in closet, and private balcony, plus two additional bedrooms and updated second bath. The full lower level has been completely finished to provide a guest bedroom or study with en suite bath, a huge family or recreation room, and a laundry room with full-sized washer and dryer.
This inviting home comes with plenty of closets and storage, assigned parking (#17), central air and heat, and access to the seasonal community pool! This fantastic location near Sligo Creek Trail is approximately one mile from downtown Silver Spring, minutes from the Beltway, and only 4 blocks from the future Dale Drive Purple Line station.
Rent includes the assigned parking fee, annual HOA fee, and seasonal use of the community pool. Tenants pay the annual trash bill plus electricity and water bills. Pets are considered on a case-by-case basis and are subject to an additional deposit.
Contact Katie Burn today for application information at (202) 421-4114 or katie.burn@LNF.com!
9217 Three Oaks Drive - RENTED
9217 Three Oaks Drive, Silver Spring, Maryland 20901


-
Master Bedroom
-
Bedroom
-
Bedroom
-
Bathroom
-
Bathroom
-
Bathroom
-
Kitchen
-
Dining Room
-
Living Room
-
Guest Room
-
Family room
-
Laundry room
-
Walk in Closet



