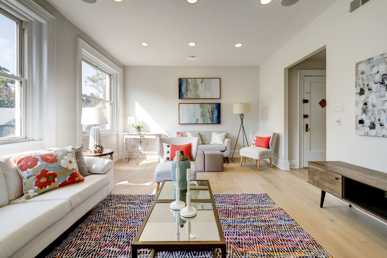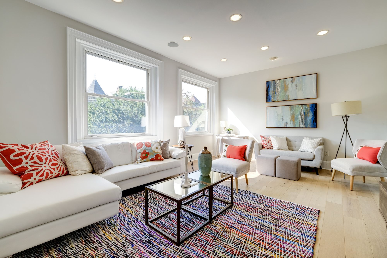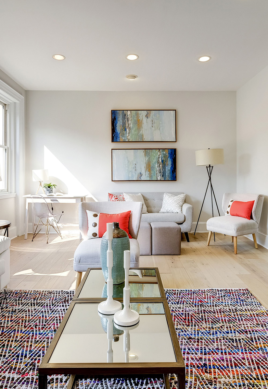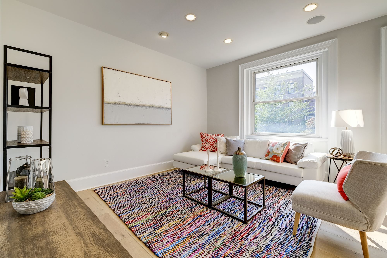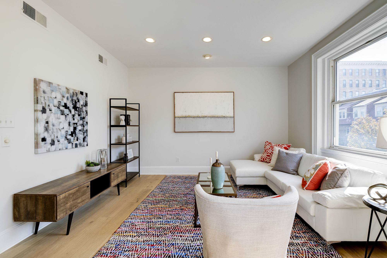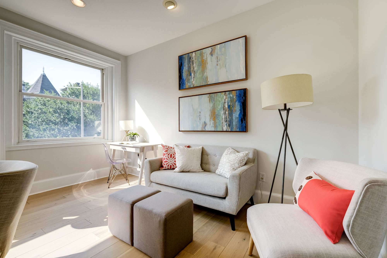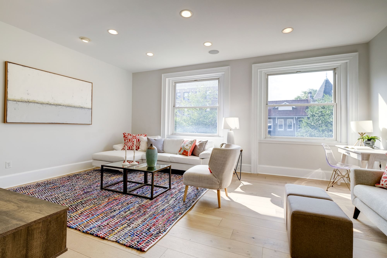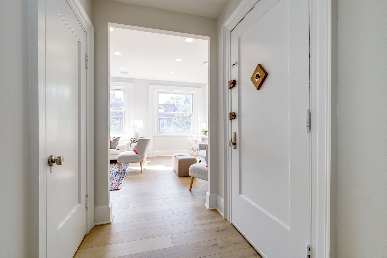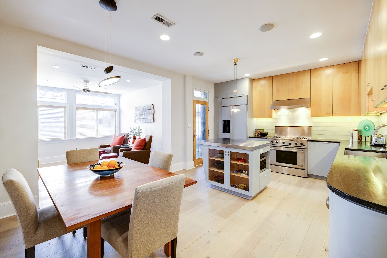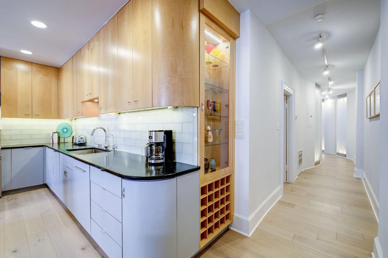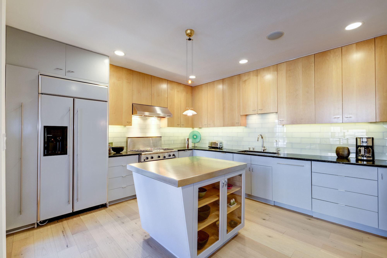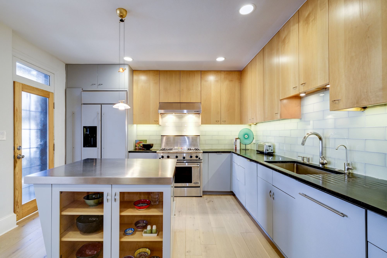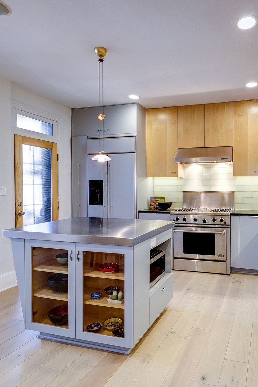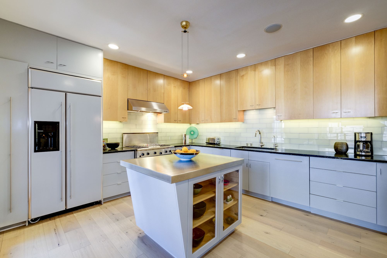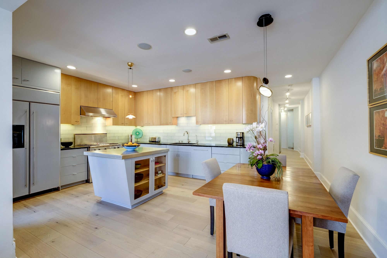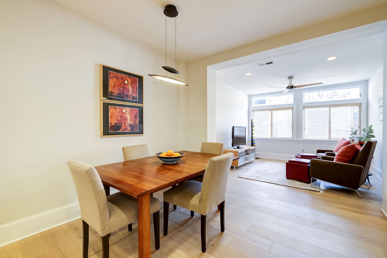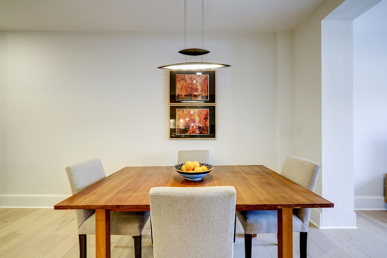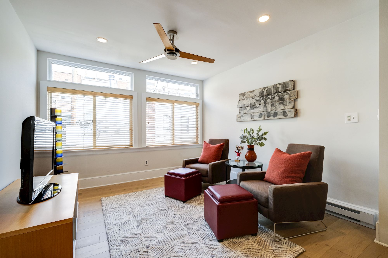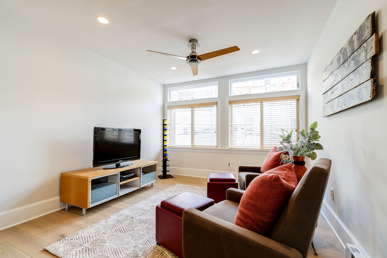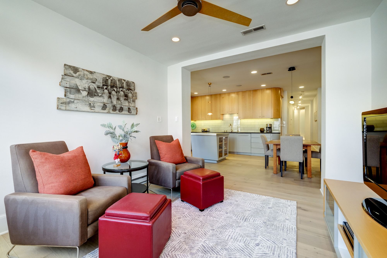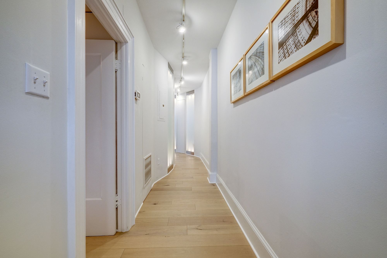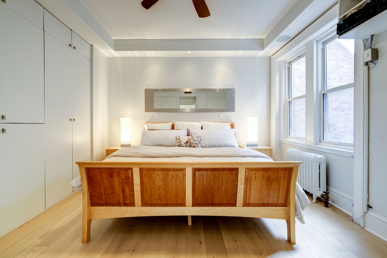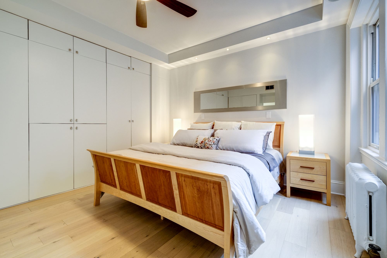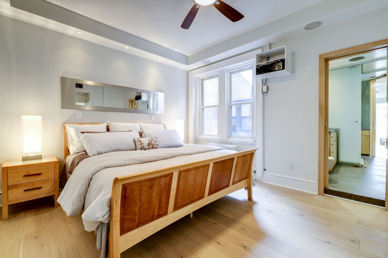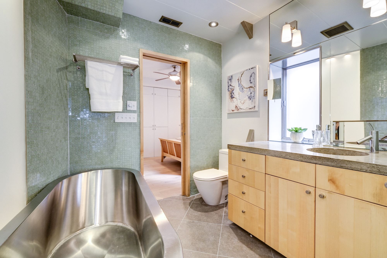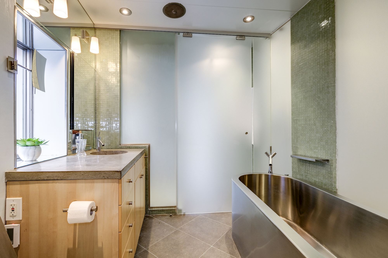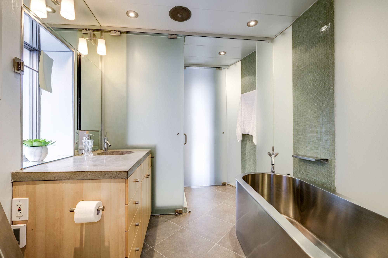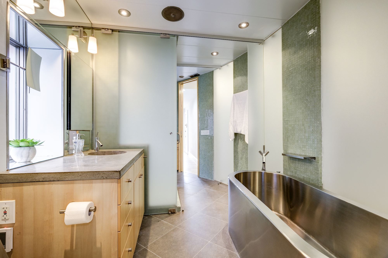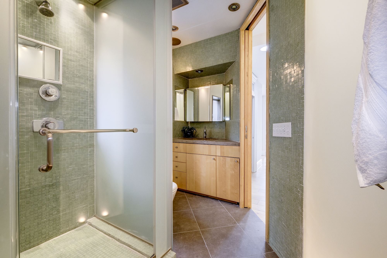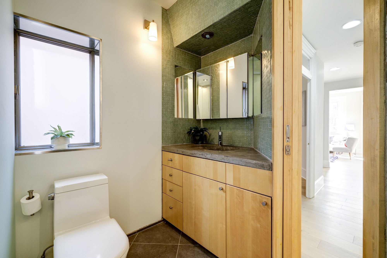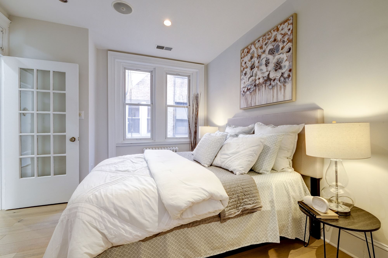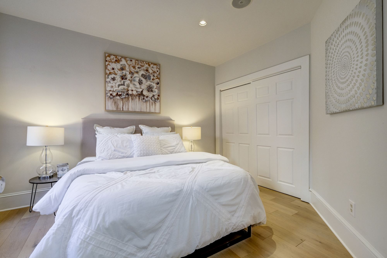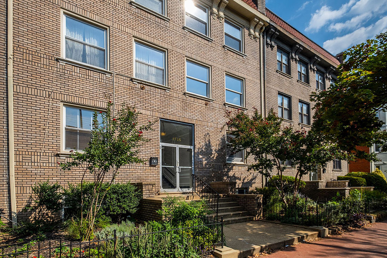*SOLD – $810,000 with multiple offers*
Unique opportunity in Dupont! Amazing space, priced to sell! 1,450 square feet for under $800,000!
GRAND AND GRACIOUS CITY LIVING
This expansive two-bedroom two-bath updated cooperative apartment with great room off its spacious kitchen occupies an entire half floor of a period building with only six units in total. The low monthly $550 co-op fee includes very low property taxes of $182, heat, water, hot water, and other building amenities, with NO underlying mortgage. Completely renovated under the current owner’s care, this gracious home maximizes light and space with generously-proportioned rooms, windows in every room, cleverly lit glass hallway panels, and modern finishes and design elements throughout.
Measuring approximately 1,450 square feet, unit #21 offers a generous sun-drenched front room suitable for many uses, plus an additional great room off the kitchen. The large updated eat-in kitchen measures well over 18’ x 15’, with soapstone counters, stainless steel chef’s island, custom cabinetry with wine rack, pull-out pantry, Ann Sacks custom glass tile backsplash, and Franke fixtures. Appliances include: Stainless DCS professional gas range with convection oven, professional broiler, and built-in gas grill; GE Monogram built-in refrigerator, Dacor built-in warming drawer; Bosch dishwasher; GE water filtration with separate faucet; exterior-mounted exhaust fan motor provides extremely quiet and efficient exhaust for the built-in grill.
The serene master bedroom has ample built-in wardrobe and closet space. Both the master and second bedrooms have tall windows overlooking a private light well. The two architect-designed bathrooms, as featured in the book Luxury Bathrooms (Harper Collins) were designed with sliding frosted glass door to allow multiple configurations. The two bathrooms feature Italian-designed glass tile, Philippe Starck-designed fixtures, large glass and glass-tile shower, stainless-steel soaking tub, and heated porcelain tile floors. The unusually large light-filled front room can serve as a family room, living room, media room, or for multiple uses. There is additional building storage space in the basement.
This outstanding location in Dupont Circle is a short walk from U Street, 14th Street, Adams Morgan shopping, dining, nightlife, Dupont Circle or U Street Metros, and so much more. Where else can you get this much square footage for this dollar per square foot with such a low fee in such a great location?
Ask listing agent about potential rental parking. Cats allowed.
Top ten reasons that you should buy this co-op:
1) Lower taxes than comparable condos. Current property taxes of $182.00 a month are included in the low monthly co-op fee. In a condo at the same purchase price, you would be paying $584.00 a month (3 times+ more). Low fee of $550.00 includes heat, water, hot water, and property taxes. No underlying mortgage!
2) Over 1,450 square feet of space for relaxed living.
3) Abundantly sunny front room overlooking a charming street view through huge windows.
4) 2 bedrooms and 2 bathrooms.
5) Open spacious kitchen with center Island, tons of cabinet space, soapstone and stainless steel-counters, room for dining, and more.
6) Spacious bright den/great room off of the kitchen.
7) Additional basement storage.
8) Stunning newly installed 7’’ wide hardwood flooring.
9) In-unit Bosch washer/dryer.
10) High ceilings.
These are just some of the top reasons – there are so many more. Feel free to reach out to any of us at The Hersh Group for more information on cooperatives, and find out how owning a co-op can cost you less then owning a condo!
PROPERTY FEATURES
- Newly installed 7”-wide beechwood oak flooring
- Double living room
- Open kitchen with soapstone counters, center island with stainless counter top, stainless DCS professional gas range with convection, professional broiler, and built-in gas grill, Dacor warming drawer, Bosch dishwasher, GE two-stage water filtration, and restaurant-quality exterior-mounted exhaust fan
- Separate table-space dining area
- In unit washer and dryer
- Built-in stereo and switch systems with in-ceiling speakers in every room
- High ceilings
- Recessed lighting
- Possible rental parking—inquire with listing agent
- One-year-old (August 2018) high-efficiency central air system
PROPERTY INFORMATION
Tax ID: 0151//0260
Lot: 0260
Square: 0151
Cooperative Unit: 21
Year Built: 1916
Cooperative: 1725 T Street Cooperative Association
Coop Fee: $550.00 per month (includes property taxes of $182/mo, heat, water, sewer, trash removal, master insurance policy, common area maintenance) – no underlying mortgage
Pet Policy: Cats only on a case-by-case basis
Legal Subdivision: Old City II
Advertised Subdivision: Dupont Circle
Soil Type: Urban Land-Sassafras-Chillum
1725 T Street NW #21 - SOLD
1725 T Street NW, Washington, District Of Columbia 20009


-
Living Room( 13' 9"x18' 11" )
-
Dining Room( 10'x13' 2" )
-
Kitchen( 8' 11"x13' 3" )
-
Family room( 11' 8"x11' 8" )
-
Master Bedroom( 12' 3"x14' 8" )
-
Guest Room( 10' 11"x12' 7" )
-
Bathroom( 6' 11"x7' 10" )
-
Bathroom( 9' 4"x6' 6" )
-
Extra Room( 3' 7"x15' 10" )
-
Extra Room( 4' 2"x29' )
