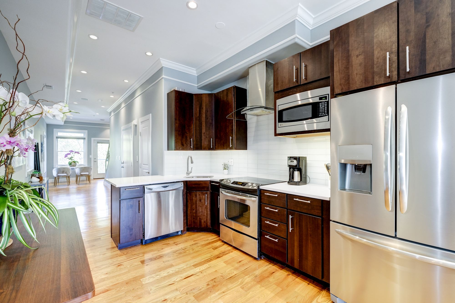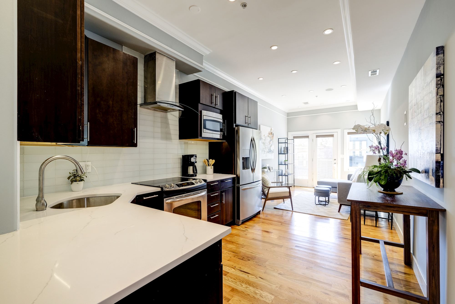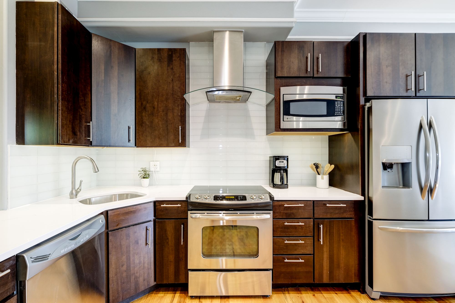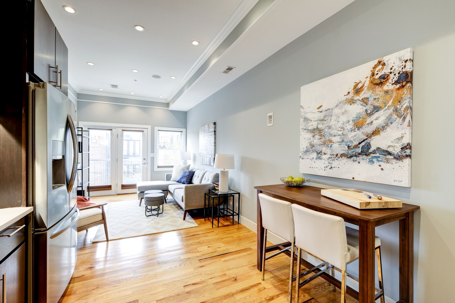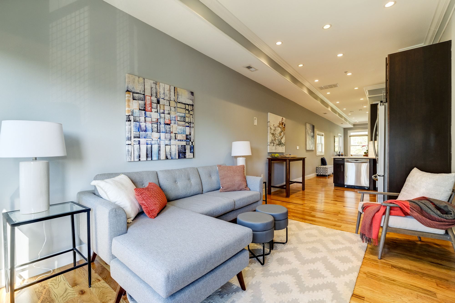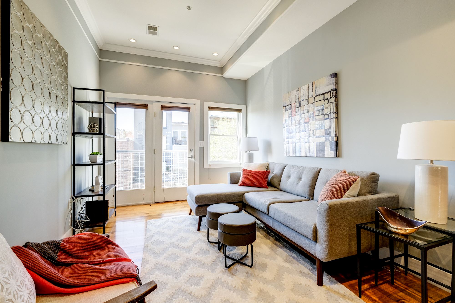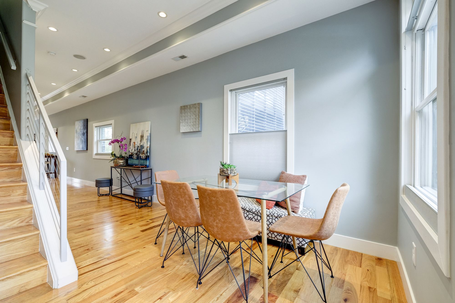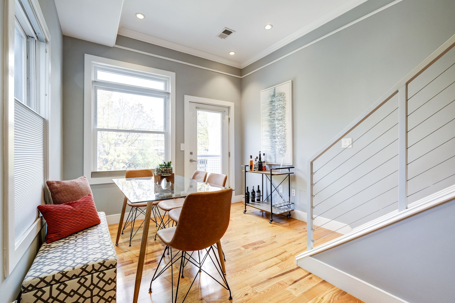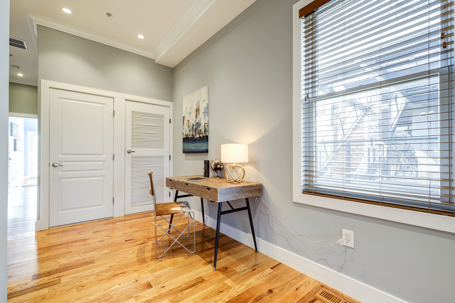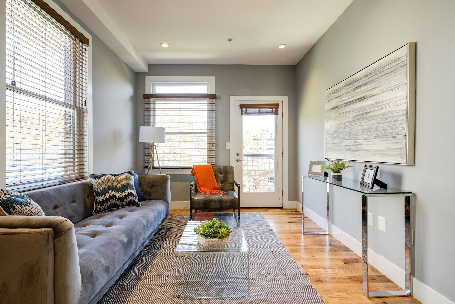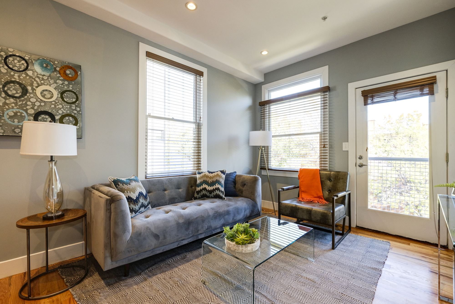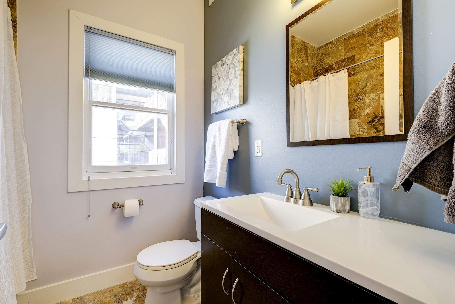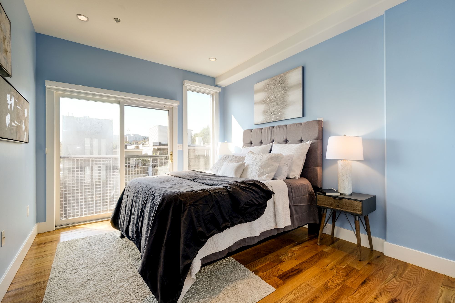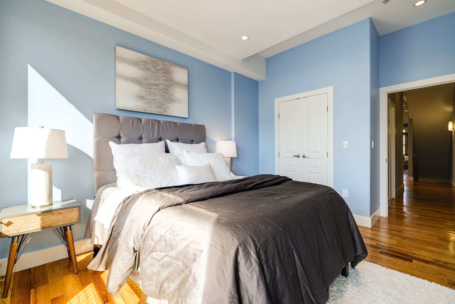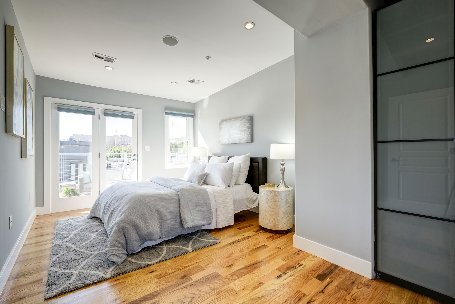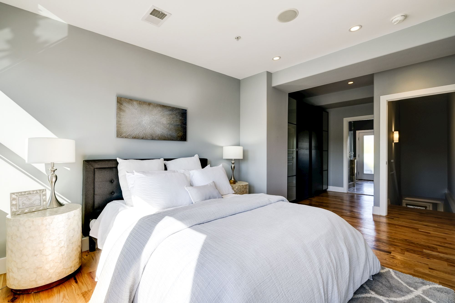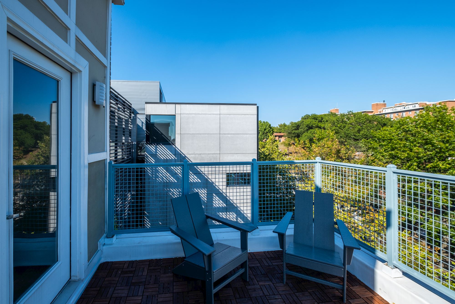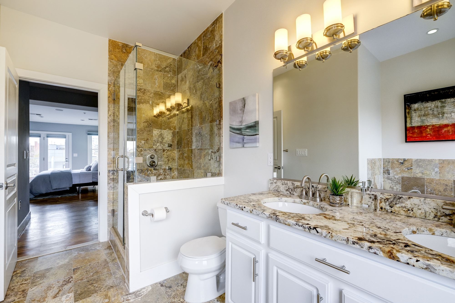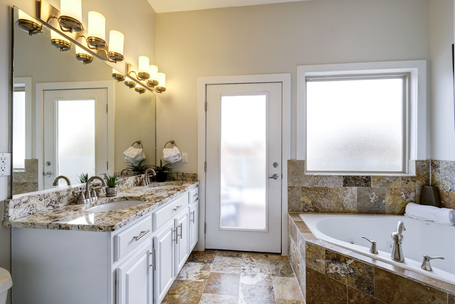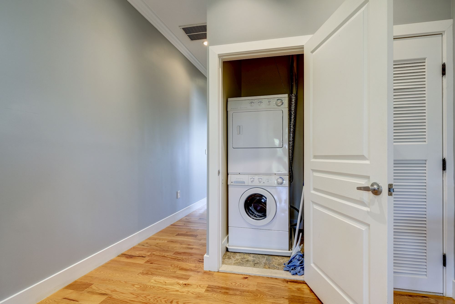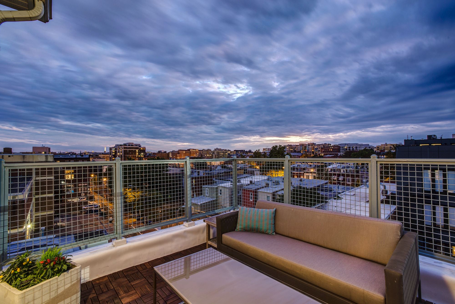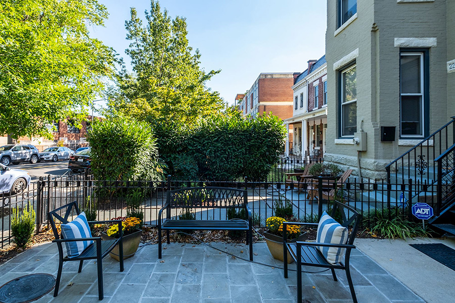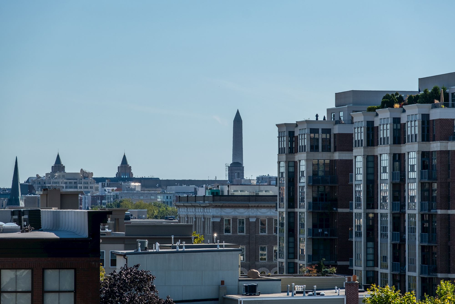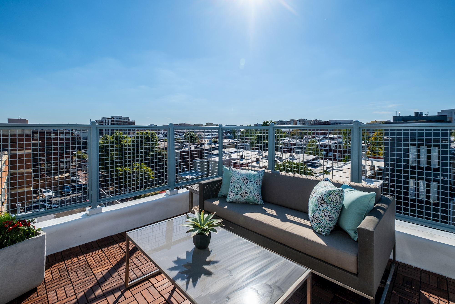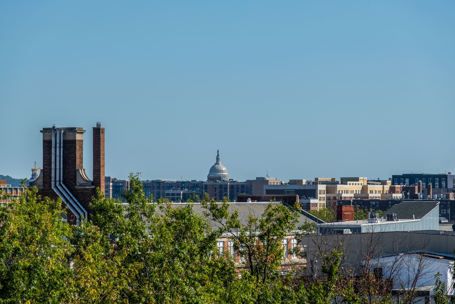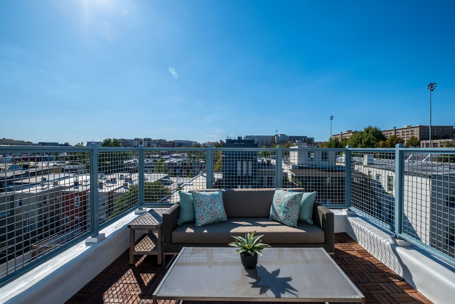*SOLD – $790,000*
MODERN-CHIC DOWNTOWN
Welcome to 2238 11th Street NW #2. This chic three-story, two-bedroom, two-and-a-half bath home located in North Shaw/U Street Corridor is perfect for the most discerning buyer. It has 10-ft high ceilings, separately deeded private parking, and two expansive private rooftop decks with views of the Washington Monument and Capitol building, ideal for dining al fresco and entertaining your guests.
This unique home features a newly renovated kitchen (quartz counters complemented by a glass tile backsplash) and a brand new outdoor patio for the building. The open-concept main level includes the kitchen, living room, dining space, and half bath. The middle floor offers a great flexible space for your home office or workout area, in addition to the guest bedroom and full bath. The penthouse master suite boasts an impressive wall of closets and en suite bathroom featuring a double vanity, jetted tub, and separate frameless shower with adjustable body spraying jets. Abundant recessed lighting from the high ceilings and custom top-down blinds provide ample light on all three levels. The home is wired for sound and has hardwood floors throughout.
This pet-friendly condo unit truly lives like a single family home. One of just two units in the building, it has low condo fees and no shared walls on the top two floors. With a Walk Score of 97, the home is conveniently located two blocks from the new Whole Foods coming in 2020 and is near the restaurants, shopping, and other amenities offered by both the 14th and U Street corridors. Its proximity to the U Street Metro makes this home an urban dweller’s dream come true — and a straight shot to Amazon’s HQ2!
PROPERTY INFORMATION
- MLS #: DCDC444306
- Tax ID: Condo – 0302//2068 & Parking – 0302//2069
- Lot: Condo – 2068 & Parking – 2069
- Square: 0302 (Condo & Parking)
- Year Built: 2010
- Taxes: $580/month (based on list price with homestead exemption)
- Condo Fee: $302.23/month (includes water, sewer, and master insurance policy)
- Legal Subdivision: Old City #2
- Advertised Subdivision: U Street Corridor
- Condo Name: The Trillium
- Soil Type: Urban Land Association
FLOOR PLAN
FIRST FLOOR – Living room, open kitchen with beautiful quartz countertops and breakfast bar, glass tile backsplash, stainless steel appliances, powder room, dining room, and Juliet balcony
SECOND FLOOR – Guest bedroom with wall of windows, guest bath, laundry, office area, living room, and Juliet balcony
THIRD FLOOR – Penthouse master suite consisting of master bedroom with wall of closets, East & West facing roof decks, spacious master bathroom with large double vanity, Jacuzzi tub, and separate glass shower
2238 11th Street NW #2 - SOLD
2238 11th Street NW, Washington, District Of Columbia 20001


-
Living Room
-
Dining Room
-
Kitchen
-
Master Bedroom
-
Bedroom
-
Study room
-
Bathroom
-
Bathroom
-
Bathroom
